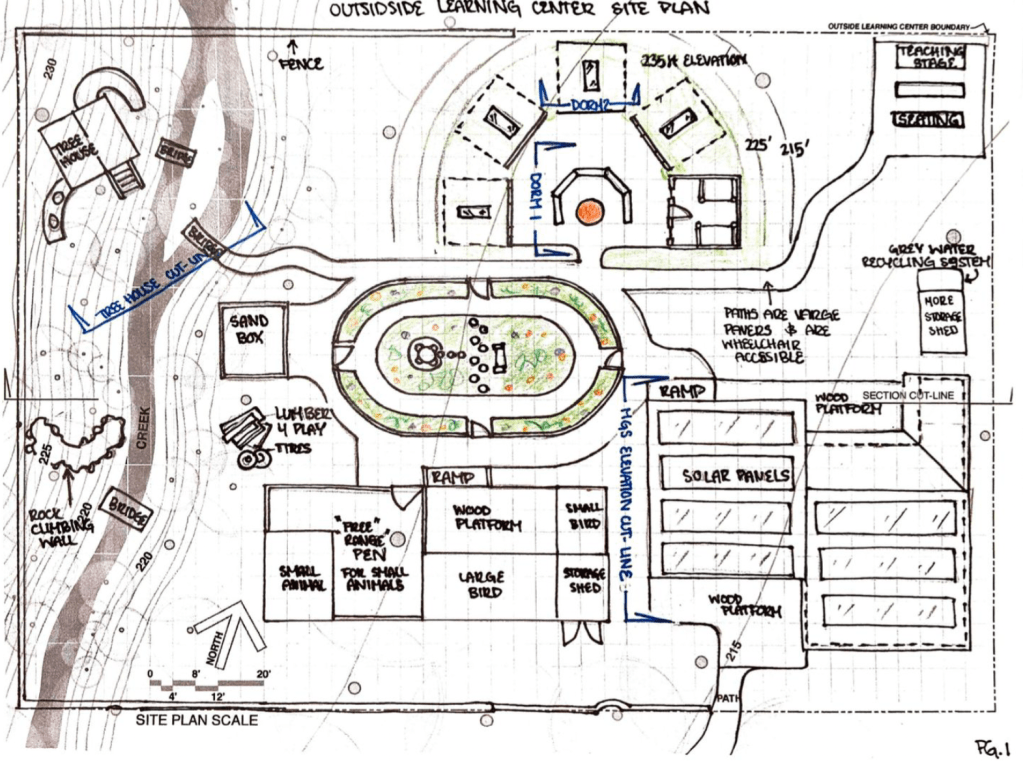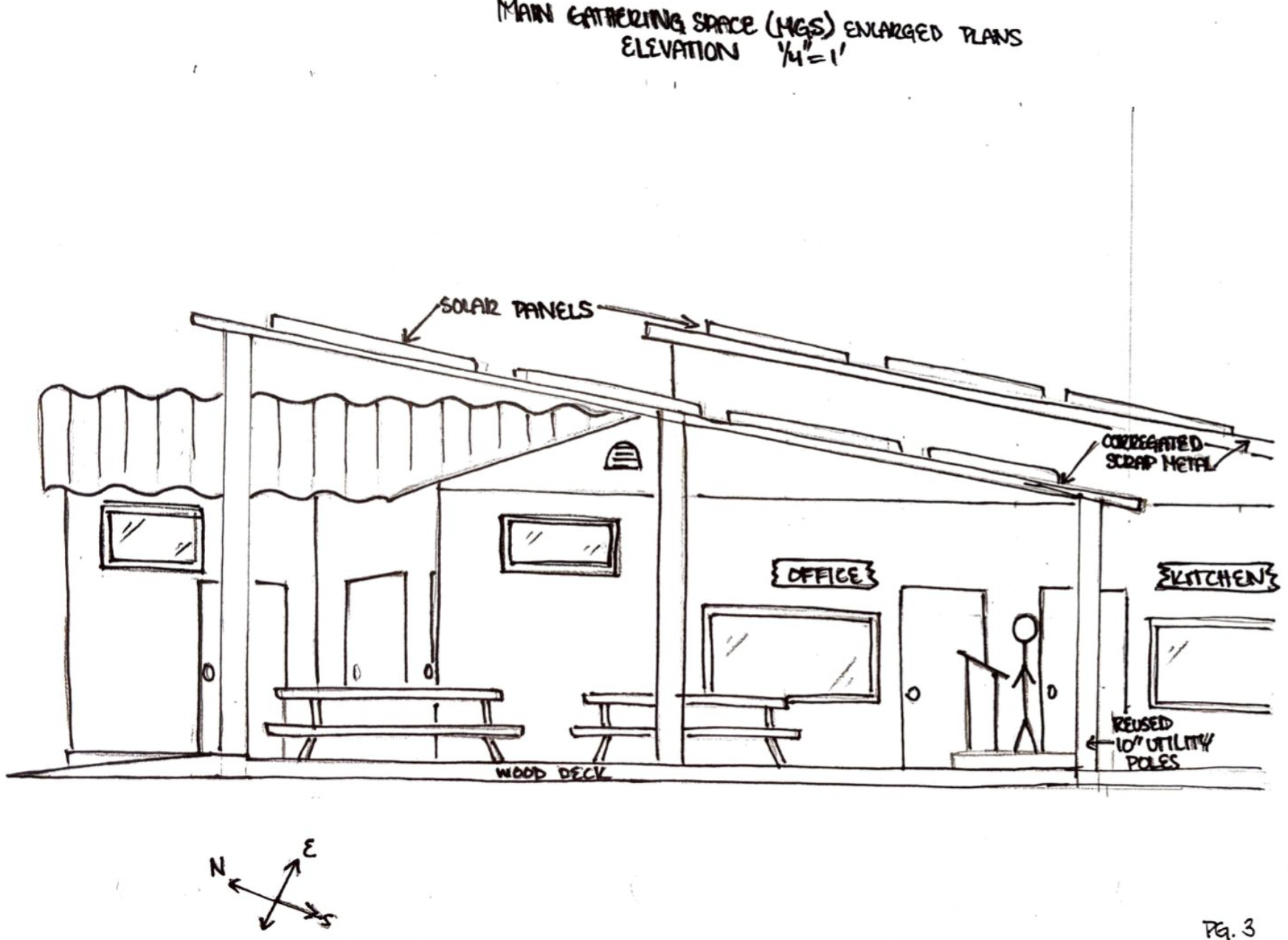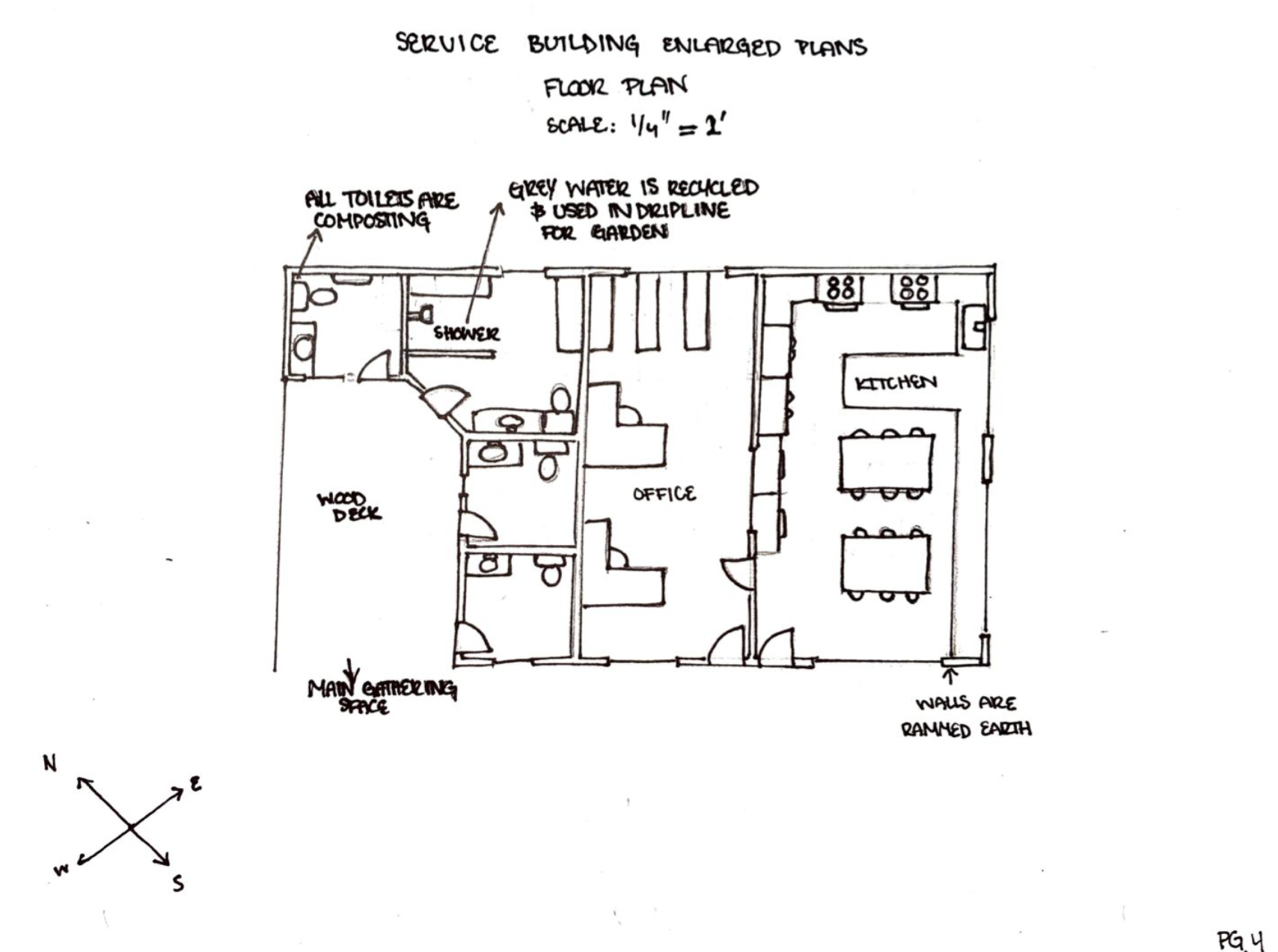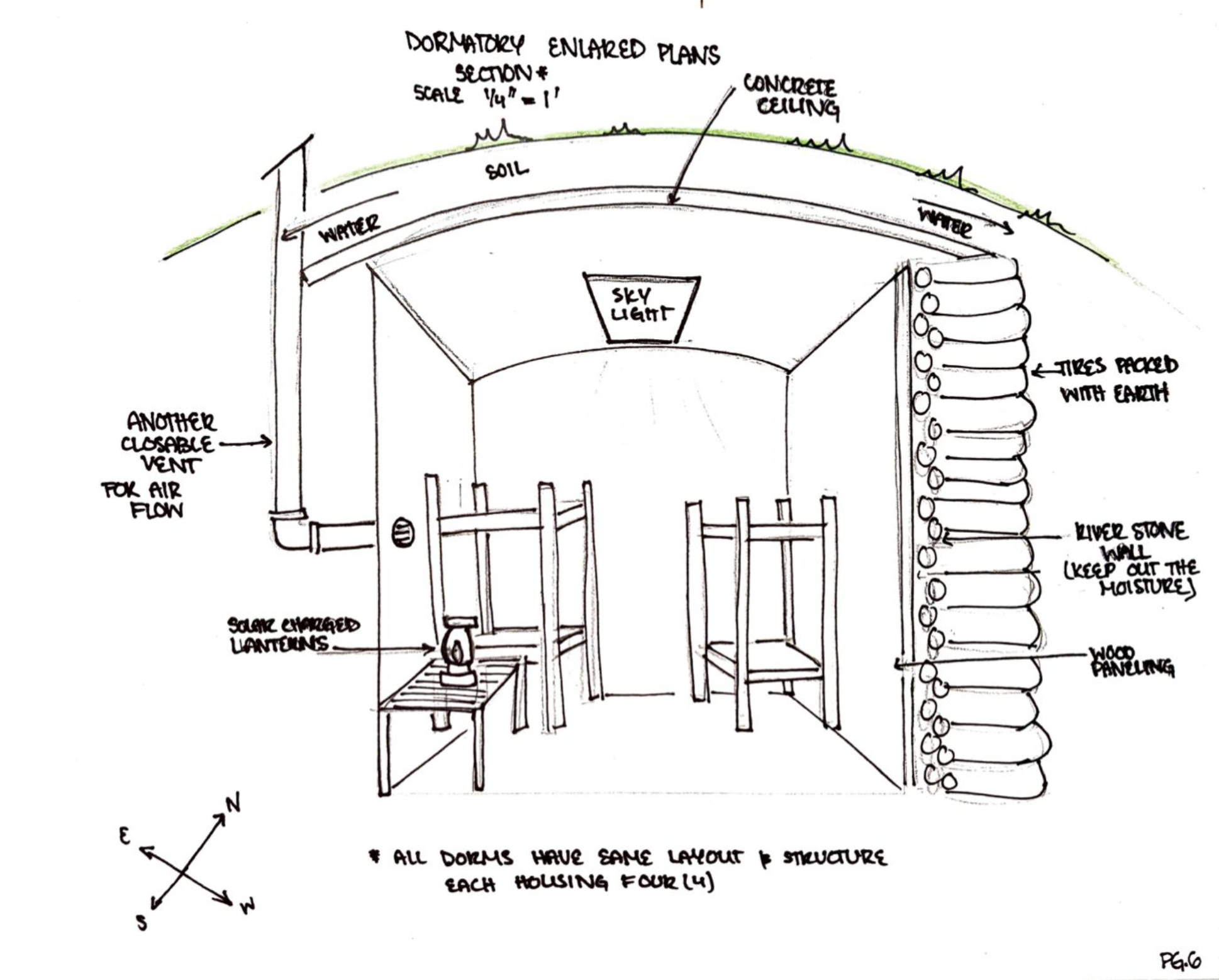
The Outside Learning Center
The proposed learning center for the Santa Barbara Architectural Design Competition is a purposeful space for students to engage with the local environment. The design features:
- Central Garden:
- A focal point for outdoor activities.
- Showcases diverse local flora.
- Main Building:
- Houses a kitchen, bathrooms, and eating area.
- Emphasizes sustainability with features like rainwater harvesting.
- Animal Area:
- Allows controlled interaction with local wildlife.
- Mimics natural habitats for educational purposes.
- Earth-Covered Dormitories:
- Blends into the natural landscape.
- Promotes energy efficiency and insulation.
- Teaching Theatre:
- Space for lectures and interactive learning.
- Flexible seating and modern audio-visual equipment.
The design prioritizes simplicity, functionality, and sustainability, providing a conducive environment for students to connect with and learn about the local ecosystem.
In a tight 8-hour window, participants were tasked with translating a common prompt into an architectural solution using only pencil and sharpie. Designs were impartially evaluated, leading to the selection of finalists who presented their solutions before a judging panel. The process highlighted the ability to swiftly craft visually compelling proposals within strict time limits and communicate design choices effectively—an exercise emphasizing adaptability and creativity in architectural design.
This design was awarded third place in the 2021 Santa Barbara Architectural Design Competition.




